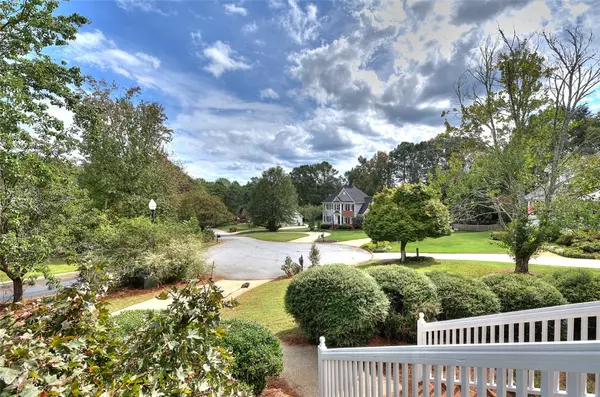
406 Stonewall DR Easley, SC 29642
4 Beds
3 Baths
2,888 SqFt
UPDATED:
Key Details
Property Type Single Family Home
Sub Type Single Family Residence
Listing Status Active
Purchase Type For Sale
Square Footage 2,888 sqft
Price per Sqft $164
Subdivision Stonewall Creek
MLS Listing ID 20293523
Style Other,See Remarks
Bedrooms 4
Full Baths 2
Half Baths 1
HOA Fees $700/ann
HOA Y/N Yes
Annual Tax Amount $1,373
Tax Year 2024
Lot Size 0.500 Acres
Acres 0.5
Property Sub-Type Single Family Residence
Property Description
Location
State SC
County Pickens
Community Pool
Area 301-Pickens County, Sc
Rooms
Basement None, Crawl Space
Main Level Bedrooms 1
Interior
Interior Features Bookcases, Built-in Features, Tray Ceiling(s), Ceiling Fan(s), Central Vacuum, Dual Sinks, Fireplace, Granite Counters, High Ceilings, Intercom, Jetted Tub, Bath in Primary Bedroom, Main Level Primary, Separate Shower, Cable TV, Vaulted Ceiling(s), Walk-In Closet(s), Walk-In Shower, Breakfast Area, Separate/Formal Living Room
Heating Natural Gas
Cooling Central Air, Forced Air
Flooring Carpet, Ceramic Tile, Wood
Fireplaces Type Gas, Gas Log, Option
Equipment Intercom
Fireplace Yes
Window Features Tilt-In Windows
Appliance Convection Oven, Dryer, Dishwasher, Electric Oven, Electric Range, Disposal, Microwave, Refrigerator, Tankless Water Heater, Washer, Plumbed For Ice Maker
Laundry Washer Hookup, Electric Dryer Hookup, Sink
Exterior
Exterior Feature Deck, Sprinkler/Irrigation
Parking Features Attached, Garage, Driveway, Garage Door Opener
Garage Spaces 2.0
Pool Community
Community Features Pool
Utilities Available Cable Available
Water Access Desc Public
Roof Type Architectural,Shingle
Accessibility Low Threshold Shower
Porch Deck, Porch
Garage Yes
Building
Lot Description Cul-De-Sac, Gentle Sloping, Level, Outside City Limits, Subdivision, Sloped
Entry Level Two
Foundation Crawlspace
Builder Name Landco
Sewer Septic Tank
Water Public
Architectural Style Other, See Remarks
Level or Stories Two
Structure Type Vinyl Siding
Schools
Elementary Schools Crosswell Elem
Middle Schools Richard H Gettys Middle
High Schools Easley High
Others
HOA Fee Include Pool(s),Street Lights
Tax ID 504813146702
Security Features Security System Owned,Smoke Detector(s)
Membership Fee Required 700.0






