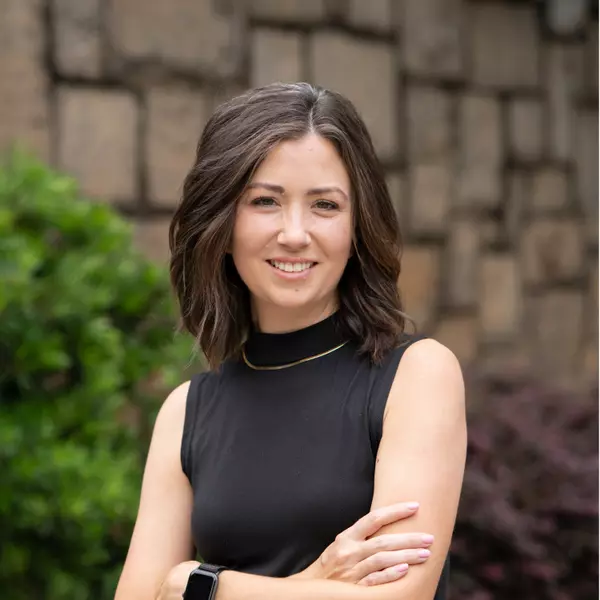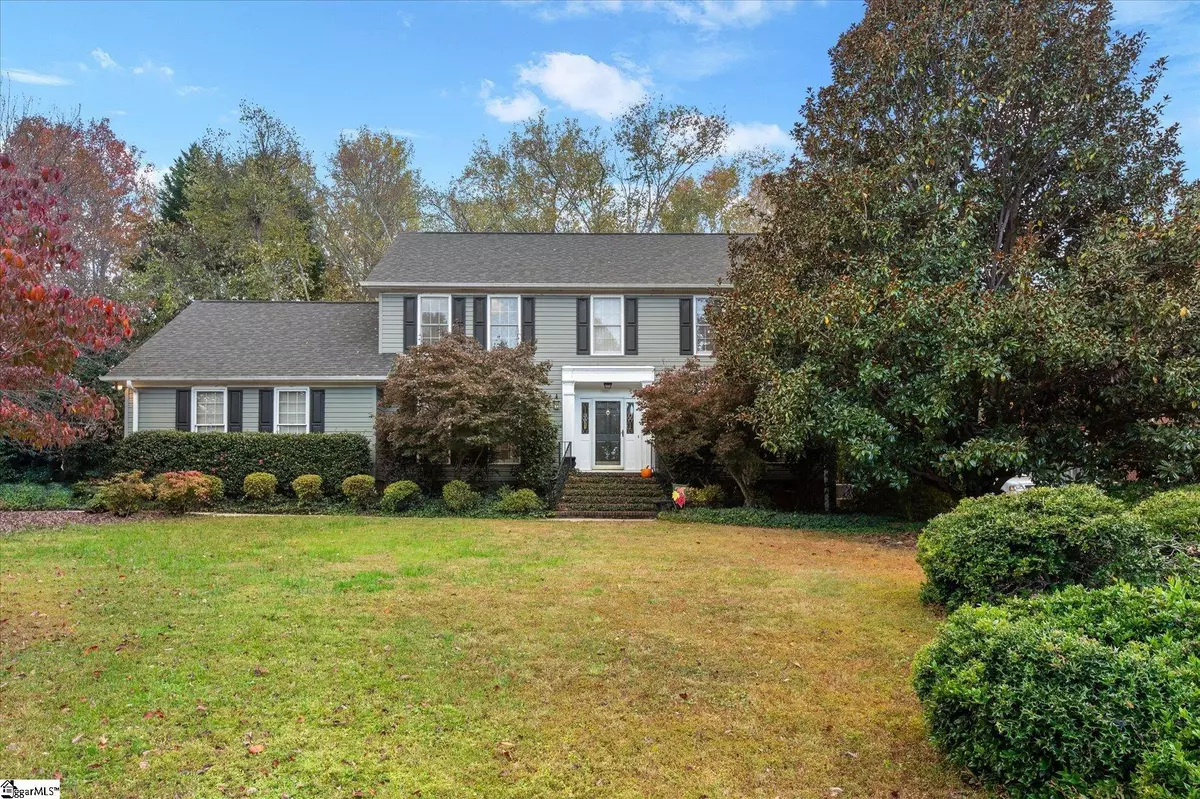
111 Dartmoor Drive Greer, SC 29650
4 Beds
3 Baths
2,642 SqFt
UPDATED:
Key Details
Property Type Single Family Home
Sub Type Single Family Residence
Listing Status Active
Purchase Type For Sale
Approx. Sqft 2600-2799
Square Footage 2,642 sqft
Price per Sqft $194
Subdivision River Downs Ii
MLS Listing ID 1573720
Style Traditional
Bedrooms 4
Full Baths 2
Half Baths 1
Construction Status 21-30
HOA Fees $195/ann
HOA Y/N yes
Annual Tax Amount $1,668
Lot Size 0.500 Acres
Lot Dimensions 103 x 200 x 90 x 200
Property Sub-Type Single Family Residence
Property Description
Location
State SC
County Greenville
Area 022
Rooms
Basement None
Master Description Dressing Room, Double Sink, Full Bath, Primary on 2nd Lvl, Tub/Shower, Walk-in Closet
Interior
Interior Features 2nd Stair Case, Bookcases, Ceiling Fan(s), Ceiling Blown, Granite Counters, Open Floorplan, Soaking Tub, Walk-In Closet(s), Pantry
Heating Electric, Multi-Units, Natural Gas, Heat Pump
Cooling Central Air, Electric, Multi Units, Heat Pump
Flooring Carpet, Ceramic Tile, Wood
Fireplaces Number 1
Fireplaces Type Gas Log
Fireplace Yes
Appliance Free-Standing Electric Range, Range Hood, Gas Water Heater
Laundry 2nd Floor, Electric Dryer Hookup, Multiple Hookups, Washer Hookup, Laundry Room
Exterior
Parking Features Attached, Concrete, Garage Door Opener, Key Pad Entry
Garage Spaces 2.0
Fence Fenced
Community Features Street Lights
Utilities Available Cable Available
Roof Type Architectural
Garage Yes
Building
Building Age 21-30
Lot Description 1/2 Acre or Less, Cul-De-Sac, Few Trees, Sprklr In Grnd-Partial Yd
Story 2
Foundation Crawl Space
Sewer Public Sewer
Water Public
Architectural Style Traditional
Construction Status 21-30
Schools
Elementary Schools Brushy Creek
Middle Schools Northwood
High Schools Riverside
Others
HOA Fee Include Street Lights






