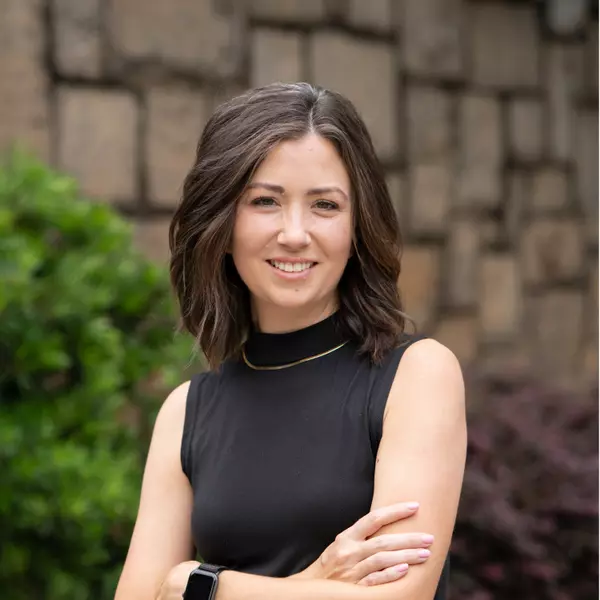
Address not disclosed Boiling Springs, SC 29316
3 Beds
3 Baths
2,411 SqFt
UPDATED:
Key Details
Property Type Single Family Home
Sub Type Single Family Residence
Listing Status Active
Purchase Type For Sale
Approx. Sqft 2400-2599
Square Footage 2,411 sqft
Price per Sqft $138
Subdivision Carlisle Place
MLS Listing ID 1573726
Style Traditional
Bedrooms 3
Full Baths 2
Half Baths 1
Construction Status 21-30
HOA Fees $375/ann
HOA Y/N yes
Year Built 1999
Annual Tax Amount $5,920
Lot Size 0.600 Acres
Lot Dimensions 100 x 259 x 101 x 259
Property Sub-Type Single Family Residence
Property Description
Location
State SC
County Spartanburg
Area 015
Rooms
Basement None
Master Description Double Sink, Full Bath, Primary on Main Lvl, Shower-Separate, Tub-Garden, Walk-in Closet
Interior
Interior Features 2 Story Foyer, High Ceilings, Ceiling Fan(s), Ceiling Smooth, Tray Ceiling(s), Soaking Tub, Walk-In Closet(s), Pantry
Heating Electric, Forced Air
Cooling Electric
Flooring Carpet, Ceramic Tile
Fireplaces Number 1
Fireplaces Type Gas Log
Fireplace Yes
Appliance Dishwasher, Refrigerator, Electric Cooktop, Electric Oven, Free-Standing Electric Range, Microwave, Electric Water Heater
Laundry 1st Floor, Laundry Closet, Electric Dryer Hookup, Washer Hookup, Laundry Room
Exterior
Exterior Feature Satellite Dish, Other
Parking Features Attached, Concrete, Side/Rear Entry, Driveway
Garage Spaces 2.0
Fence Fenced
Pool In Ground
Community Features Common Areas
Utilities Available Cable Available
Roof Type Architectural
Garage Yes
Building
Building Age 21-30
Lot Description 1/2 - Acre, Sloped, Few Trees
Story 2
Foundation Crawl Space
Sewer Septic Tank
Water Public
Architectural Style Traditional
Construction Status 21-30
Schools
Elementary Schools Boilings Spring
Middle Schools Rainbow Lake
High Schools Boiling Springs
Others
HOA Fee Include Street Lights






