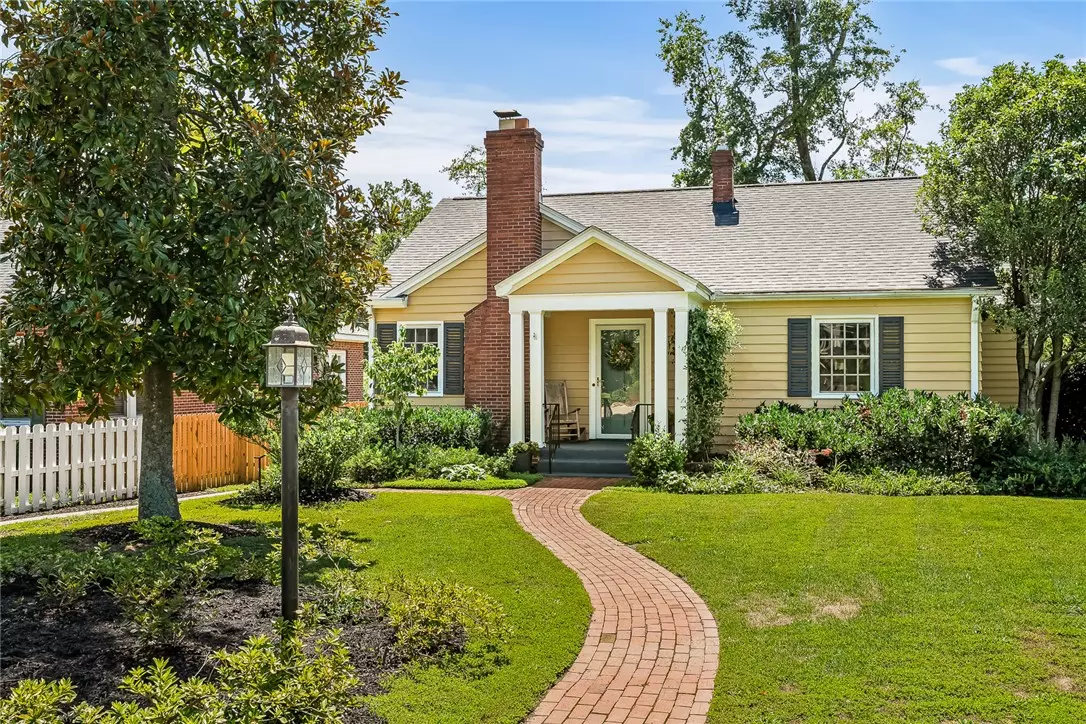$265,000
$265,000
For more information regarding the value of a property, please contact us for a free consultation.
421 Central AVE Anderson, SC 29625
3 Beds
2 Baths
1,884 SqFt
Key Details
Sold Price $265,000
Property Type Single Family Home
Sub Type Single Family Residence
Listing Status Sold
Purchase Type For Sale
Square Footage 1,884 sqft
Price per Sqft $140
MLS Listing ID 20291457
Sold Date 09/26/25
Style Bungalow
Bedrooms 3
Full Baths 2
HOA Y/N No
Abv Grd Liv Area 1,884
Total Fin. Sqft 1884
Year Built 1954
Annual Tax Amount $1,914
Tax Year 2024
Lot Size 0.270 Acres
Acres 0.27
Property Sub-Type Single Family Residence
Property Description
Refreshed 1950's Bungalow with Timeless Character in Old North Anderson! Follow the whimsical red brick walkway to the covered rocking chair front porch—this home has serious curb appeal. Just .1 miles from the beautifully updated Linley Park, you'll enjoy quick access to swings, walking paths, covered picnic areas, play structures, ballfields, and more. Inside, original hardwood floors flow through the main living areas and bedrooms, complemented by picture molding, smooth high ceilings, and built-in cabinets that showcase the home's heritage. The formal living room features a cozy fireplace, while the formal dining room—situated between the kitchen and living room—offers a built-in hutch for your entertaining pieces. A den with additional built-ins creates the perfect reading nook, and the light-filled sunroom with skylight connects seamlessly to the backyard grilling patio and garden-like setting. The kitchen is a dream for vintage lovers, with its classic black-and-white checkerboard flooring, original cabinets (including a built-in pantry and broom closet), newer appliances including dishwasher, refrigerator, electric range, and microwave, laminate countertops, under-cabinet lighting, and bar seating with even more cabinet storage. A pet flap doorway to the backyard makes for additional quick access to the back patio. This 1,884 sq. ft 3-bedroom, 2-bath home features a spacious primary suite with double closets—one a walk-in—plus a private full bath with a tile-surround tub/shower combo and linen closet. Generous guest rooms, ample closet storage, and a guest bath with granite vanity, tile floors, and walk-in shower add comfort and function. Upstairs, a permanent-stair attic (36x15) offers incredible storage or potential expansion space. Updates include a 2025 roof, 2024 water heater, encapsulated crawlspace with termite bond, and more. The large backyard brims with character—including a chicken coop! Driveway parking and a prime location close to shopping, downtown Anderson, AnMed, and parks make this one a true gem.
Location
State SC
County Anderson
Community Short Term Rental Allowed
Area 107-Anderson County, Sc
Rooms
Basement None, Crawl Space
Main Level Bedrooms 3
Interior
Interior Features Bookcases, Built-in Features, Ceiling Fan(s), Fireplace, Granite Counters, Laminate Countertop, Bath in Primary Bedroom, Main Level Primary, Other, Permanent Attic Stairs, Smooth Ceilings, Skylights, Tub Shower, Cable TV, Walk-In Closet(s), Walk-In Shower, Window Treatments, Breakfast Area, Separate/Formal Living Room, Storm Door(s)
Heating Natural Gas
Cooling Central Air, Electric, Attic Fan
Flooring Ceramic Tile, Hardwood, Vinyl
Fireplace Yes
Window Features Blinds,Insulated Windows,Tilt-In Windows,Vinyl
Appliance Dryer, Dishwasher, Electric Oven, Electric Range, Electric Water Heater, Microwave, Refrigerator, Smooth Cooktop, Washer
Laundry Washer Hookup, Electric Dryer Hookup
Exterior
Exterior Feature Porch, Patio, Storm Windows/Doors
Parking Features None, Driveway, Other
Community Features Short Term Rental Allowed
Utilities Available Electricity Available, Sewer Available, Water Available, Cable Available
Waterfront Description None
Water Access Desc Public
Roof Type Architectural,Shingle
Accessibility Low Threshold Shower
Porch Front Porch, Patio
Garage No
Building
Lot Description City Lot, Not In Subdivision, Trees
Entry Level One and One Half
Foundation Crawlspace
Sewer Public Sewer
Water Public
Architectural Style Bungalow
Level or Stories One and One Half
Structure Type Wood Siding
Schools
Elementary Schools Whitehall Elem
Middle Schools Robert Anderson Middle
High Schools Westside High
Others
Tax ID 122-10-04-002
Security Features Smoke Detector(s)
Financing Conventional
Read Less
Want to know what your home might be worth? Contact us for a FREE valuation!

Our team is ready to help you sell your home for the highest possible price ASAP
Bought with REAL GVL/REAL BROKER, LLC






