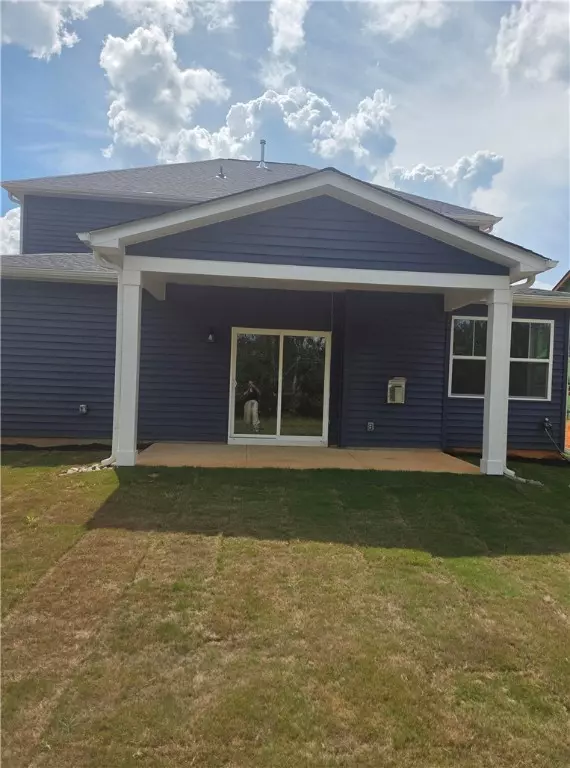$520,000
$520,000
For more information regarding the value of a property, please contact us for a free consultation.
103 Arbor View LN Central, SC 29630
5 Beds
4 Baths
3,089 SqFt
Key Details
Sold Price $520,000
Property Type Single Family Home
Sub Type Single Family Residence
Listing Status Sold
Purchase Type For Sale
Square Footage 3,089 sqft
Price per Sqft $168
Subdivision Eagle Creek
MLS Listing ID 20290229
Sold Date 10/30/25
Style Farmhouse
Bedrooms 5
Full Baths 3
Half Baths 1
Construction Status New Construction,Never Occupied
HOA Fees $62/ann
HOA Y/N Yes
Abv Grd Liv Area 3,089
Total Fin. Sqft 3089
Year Built 2025
Lot Size 0.330 Acres
Acres 0.33
Property Sub-Type Single Family Residence
Property Description
Discover the charm and tranquility of Eagle Creek, a beautiful, quiet neighborhood tucked into Central, SC. Surrounded by mature trees, shimmering ponds, and a natural creek, this serene enclave offers the best of peaceful living with unbeatable proximity—just 3 miles to major grocery stores, gyms, pharmacies, medical facilities, lakes, and hike and bike trails. Located within an excellent school district and only 9 miles from Clemson University, it's an ideal setting for families.
This stunning home sits on a picturesque homesite that backs to a pond filled with fish (including mosquito-eating varieties!), with a lush wooded backdrop that enhances privacy and scenery.
- Spacious 3-car garage with a 6-ft extension—perfect for additional storage or large vehicles
- Expansive backyard with plenty of space for a pool
- Covered patio overlooking greenery and water—ideal for morning coffee or evening relaxation
- Modern chef's kitchen with quartz countertops and ample natural light
- Inviting fireplace for cozy winter nights
- Large rooms designed for entertaining and comfortable everyday living
- Built-in sound system ready for hosting and enjoyment
- Welcoming front porch perfect for peaceful mornings
Whether you're hosting friends or soaking up the serenity of your surroundings, this home delivers the space, style, and function every family dreams of.
Location
State SC
County Pickens
Community Common Grounds/Area, Trails/Paths, Sidewalks
Area 304-Pickens County, Sc
Rooms
Basement None
Main Level Bedrooms 1
Interior
Interior Features Ceiling Fan(s), Dual Sinks, French Door(s)/Atrium Door(s), Fireplace, Garden Tub/Roman Tub, High Ceilings, Bath in Primary Bedroom, Main Level Primary, Pull Down Attic Stairs, Quartz Counters, Sitting Area in Primary, Smooth Ceilings, Shower Only, Separate Shower, Walk-In Closet(s), Walk-In Shower, Wired for Sound, Window Treatments, Breakfast Area, Loft, French Doors
Heating Heat Pump, Natural Gas
Cooling Central Air, Electric, Zoned
Flooring Carpet, Ceramic Tile, Luxury Vinyl Plank, Tile
Fireplaces Type Gas Log
Fireplace Yes
Window Features Blinds,Insulated Windows,Tilt-In Windows
Appliance Built-In Oven, Double Oven, Dishwasher, Gas Cooktop, Disposal, Gas Water Heater, Microwave, Tankless Water Heater, Plumbed For Ice Maker
Laundry Washer Hookup, Electric Dryer Hookup, Gas Dryer Hookup, Sink
Exterior
Exterior Feature Porch, Patio
Parking Features Attached, Garage, Driveway, Garage Door Opener
Garage Spaces 3.0
Community Features Common Grounds/Area, Trails/Paths, Sidewalks
Utilities Available Electricity Available, Natural Gas Available, Sewer Available, Water Available, Underground Utilities
View Y/N Yes
Water Access Desc Public
View Water
Roof Type Architectural,Shingle
Accessibility Low Threshold Shower
Porch Front Porch, Patio
Garage Yes
Building
Lot Description City Lot, Hardwood Trees, Pond on Lot, Subdivision, Views
Entry Level Two
Foundation Slab
Builder Name Hunter Quinn Homes
Sewer Public Sewer
Water Public
Architectural Style Farmhouse
Level or Stories Two
Structure Type Stone,Vinyl Siding
New Construction Yes
Construction Status New Construction,Never Occupied
Schools
Elementary Schools Clemson Elem
Middle Schools R.C. Edwards Middle
High Schools D.W. Daniel High
Others
Pets Allowed Yes
HOA Fee Include Common Areas,Street Lights
Tax ID 4076-17-10-5662
Security Features Radon Mitigation System,Smoke Detector(s)
Membership Fee Required 750.0
Financing Cash
Pets Allowed Yes
Read Less
Want to know what your home might be worth? Contact us for a FREE valuation!

Our team is ready to help you sell your home for the highest possible price ASAP
Bought with HQ Real Estate, LLC






